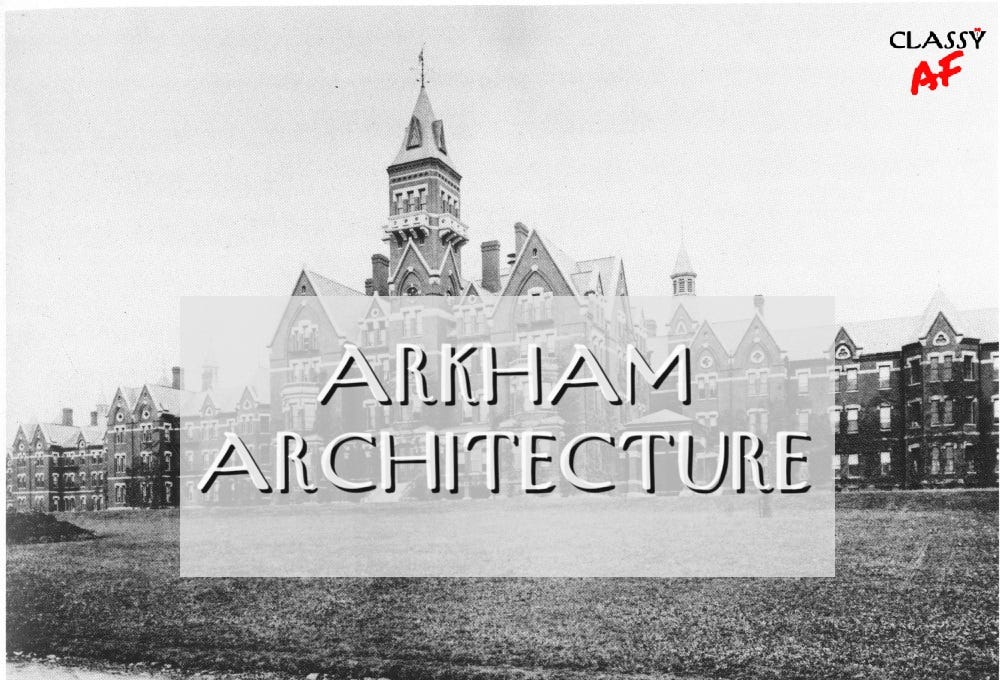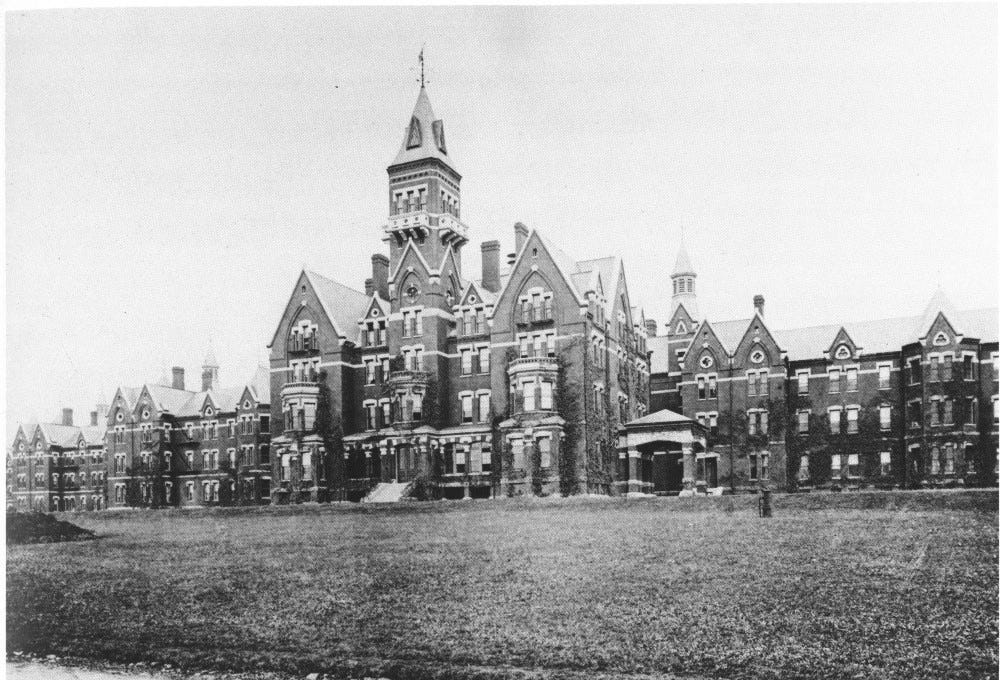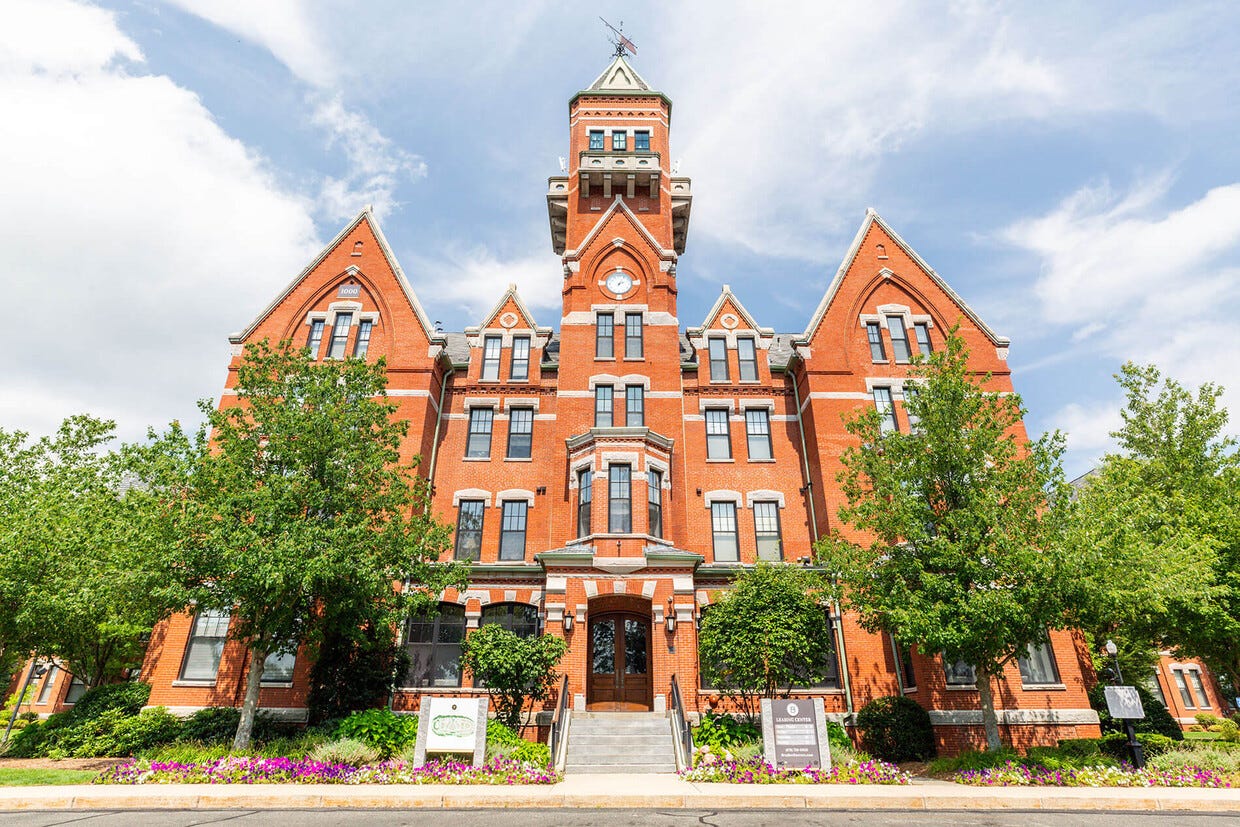Arkham Architecture
“It is, indeed, a fearful place.” — Arthur Conan Doyle, 1893
In one of his early short stories about Sherlock Holmes, Arthur Conan Doyle wrote: “life is infinitely stranger than anything which the mind of man could invent.”
When it comes to Arkham Asylum, he couldn’t have been more correct.
You probably recognize the name of the psychiatric institution made famous in Batman universe. It housed some of Batman’s most criminally insane foes, including the Joker and the Scarecrow.
Arkham Asylum took its name from H.P. Lovecraft’s Arkham sanitarium in the fictional town of Arkham, Massachusetts in his 1933 short story “The Thing on the Doorstep.” The precise location of Arkham is unspecified, although it may be surmised from Lovecraft's stories to be some distance to the north of Boston, probably in Essex County.
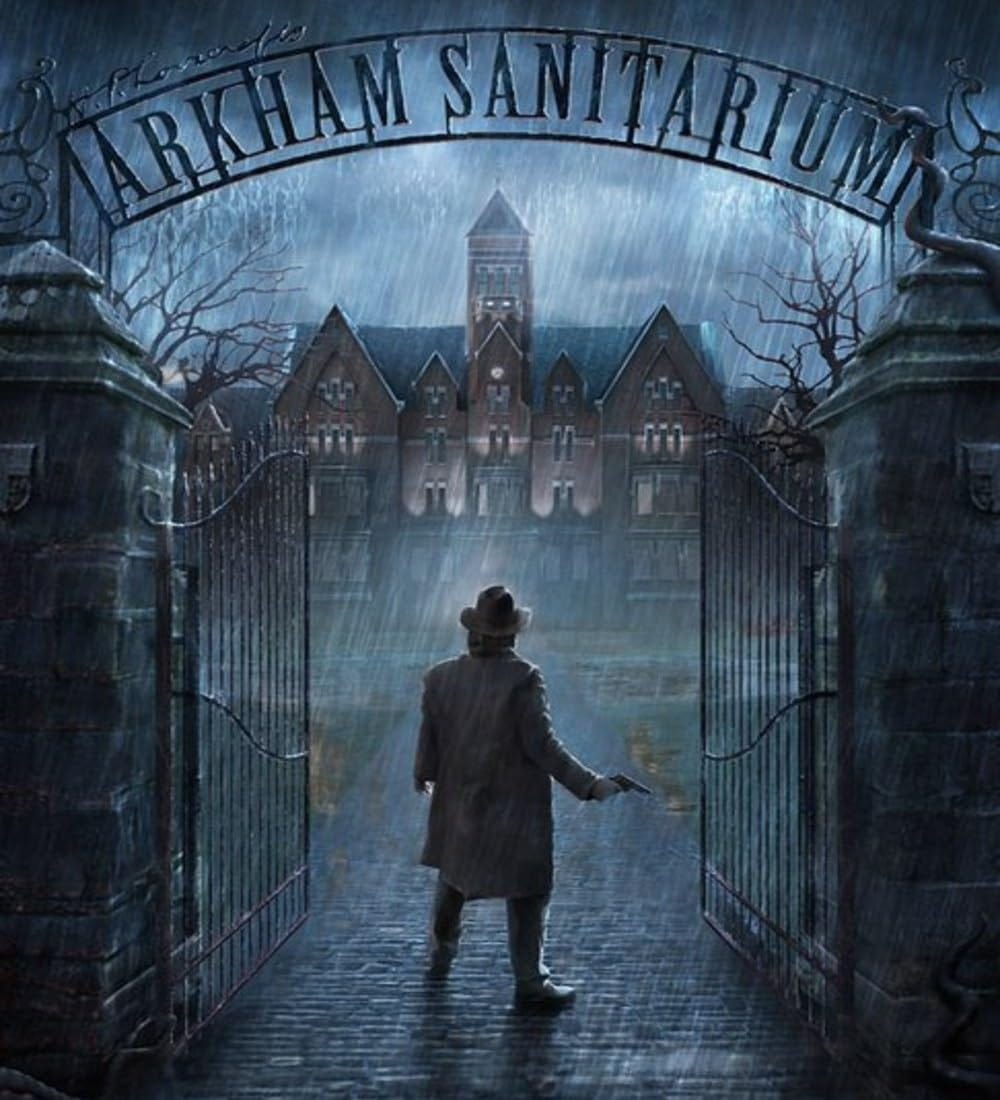
Which happens to be where Danvers is located.
And not coincidentally, the State Lunatic Hospital was established in Danvers in 1878 and is precisely what inspired Lovecraft.
A Humane Model
At the time, there was overcrowding at other Boston-area psychiatric institutions, so a new location was needed. Situated on 500 acres 18 miles north of Boston, the Hawthorne Hill location in Danvers was exactly what was prescribed for ailing mental patients at the time, under the guidance of Thomas S. Kirkbride, M.D., L.L.D. (1809-1883), a founder of the American Psychiatric Association.
He created an institutional model called the Kirkbride Plan, which stipulated that mental institutions:
be built “in the country” though accessible at all seasons
be set on grounds of at least 100 acres
house a maximum of 250 patients
be built of stone or brick with slate or metal roof and otherwise made as fireproof as possible
be composed of 8 wards, separated according to sex, and built according to other specifications as to size, location, and material of accommodations
be organized with wings flanking a central administration building
house the most "excited" patients in the end or outermost wings
provide an abundance of "pure fresh air"
It was a humane step toward the treatment of mentally ill patients, a far cry from the abusive and torturous concept of some of the earlier institutions. Patients were removed from almshouses, the concepts of occupational therapy and social services were introduced, and there was an emphasis on hygiene.
Architecture
The Danvers State Hospital followed this plan under the design of architect N.J. Bradlee, with a central administrative building and four wings on either side.
You can see from the plans that wings A and J were for Excited Patients, wings B, C, H and I were for Less Excited Patients, and wings D and G, which were closest to the main building, were buildings for Convalescent Patients.
Bradlee called the style of architecture for the facility “Domestic Gothic,” which was reminiscent of Gothic architecture from the 12th to 16th centuries in England. This was typified in cathedrals and royal households, with pointed arches, flying buttresses, and similar ornate details.
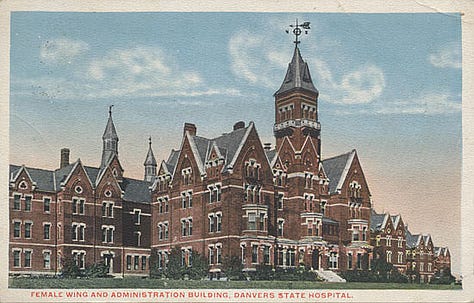
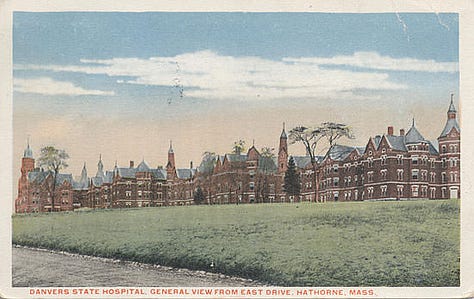
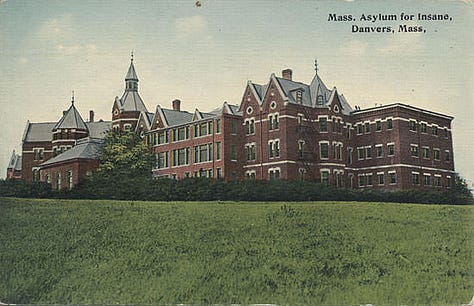
This became a point of contention with state overseers in Massachusetts, who watched the cost overrun expand to eventually tally at nearly $1.5 million ($41 million in 2024 dollars).
But the execution of the plan produced an impressive array of buildings on the grounds that would serve until the facility was closed in 1992 after a series of budget cuts.
For the following 14 years, the Gothic buildings remained vacant, a lure for filmmakers and thrill-seekers alike, until most were torn down. The brick façade of the main building was left standing, and developers reconstructed some of the original and opened the Bradlee Danvers apartments.
Living there would be Classy AF.
Resources:
If you’d like to learn more about the history of the Danvers State Hospital, Danvers State Hospital (Images of America) has an excellent pictorial history.
And the Danvers State Hospital website has an excellent background and gallery.



